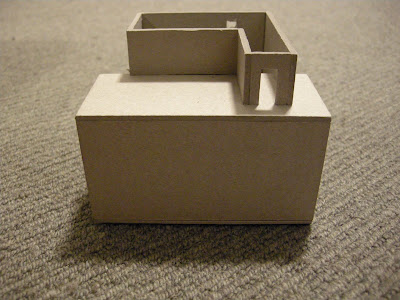
The first facade blurs with its surroundings : flat, continuous facades along the side of King St

An opening is cut through the site to allow the people of Newtown to enjoy the gallery even without entering it

Longer red light at the Erskineville Rd also gives car drivers view inside the gallery

Another opening at the third facade to allow pedestrian access. In addition, the two walls between the opening could also work as the artists' workspace





































